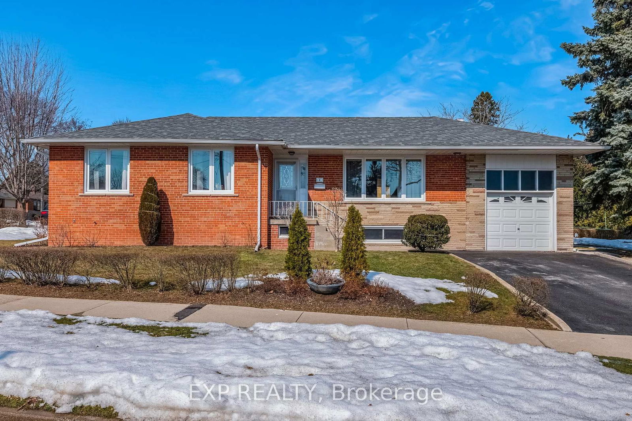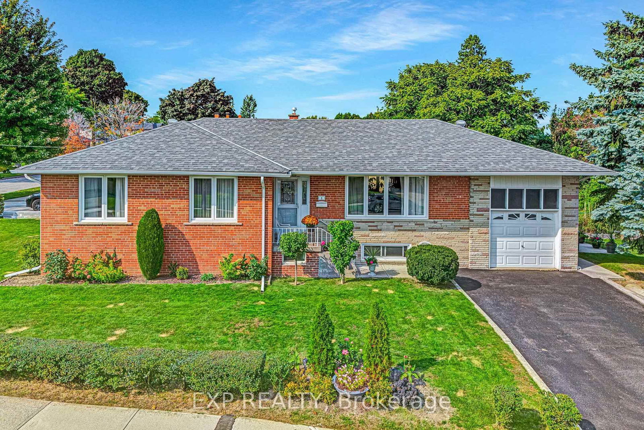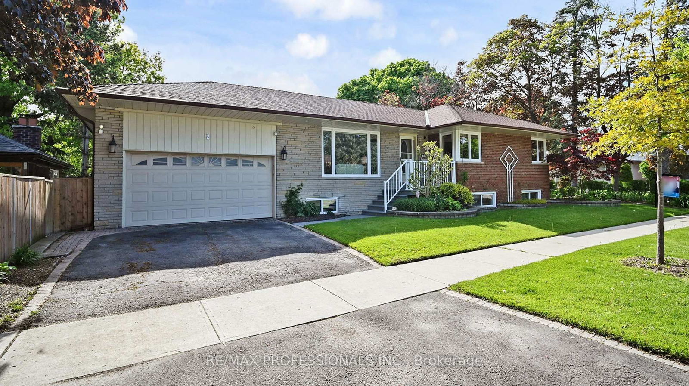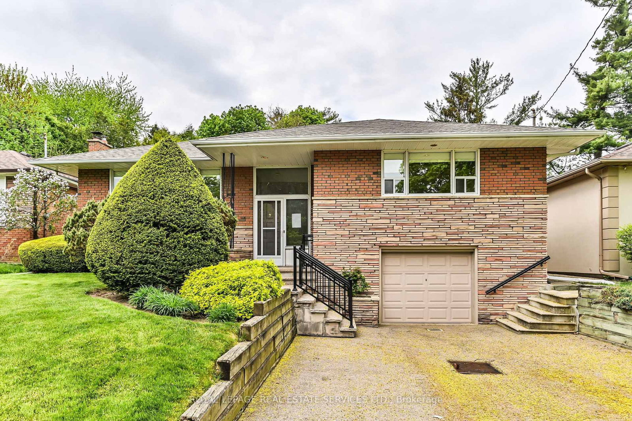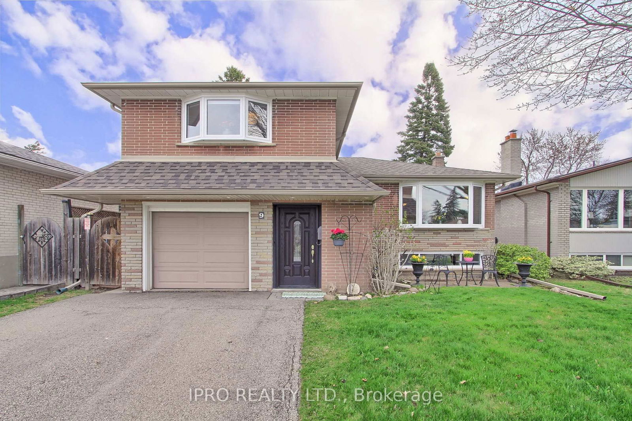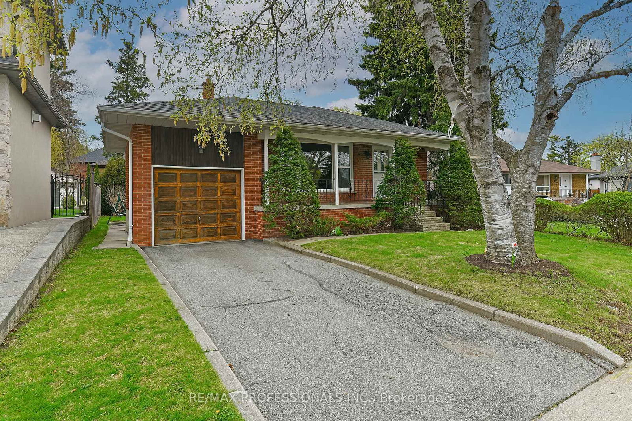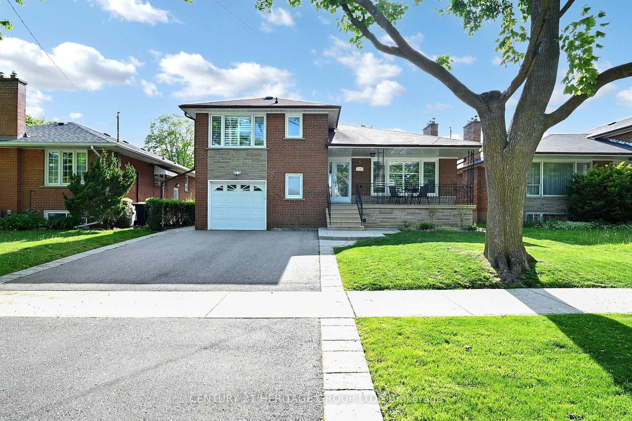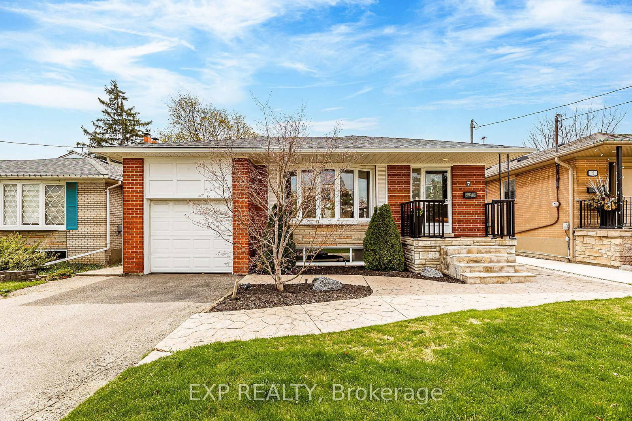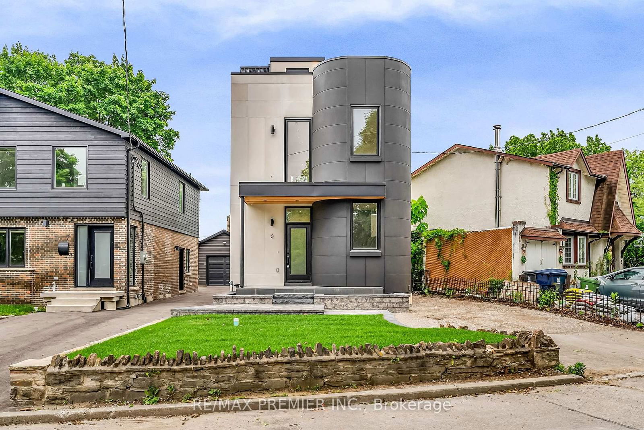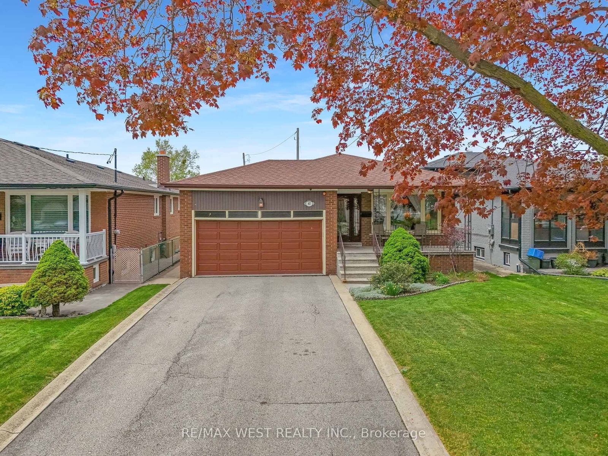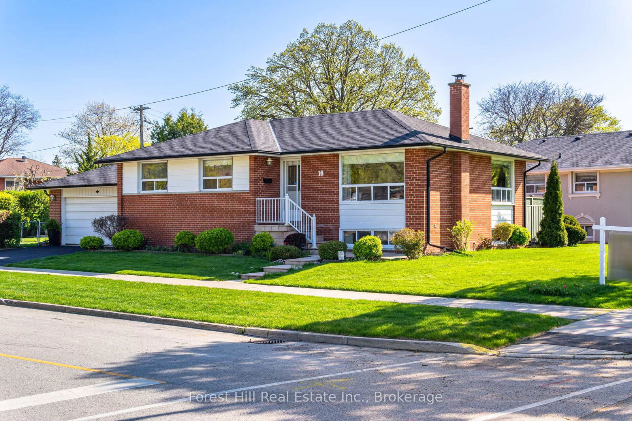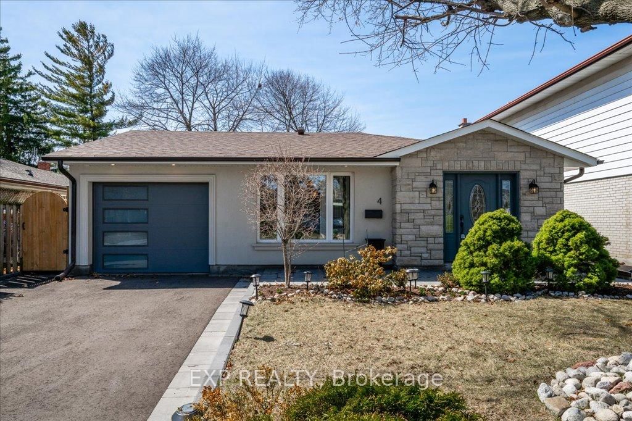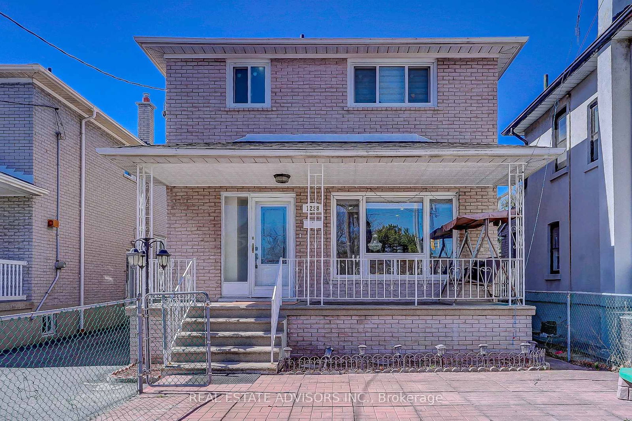Overview
-
Property Type
Detached, Bungalow
-
Bedrooms
3 + 1
-
Bathrooms
2
-
Basement
Apartment + Sep Entrance
-
Kitchen
1 + 1
-
Total Parking
3 (1 Attached Garage)
-
Lot Size
122.66x50 (Feet)
-
Taxes
$5,135.78 (2024)
-
Type
Freehold
Property description for 3 Ruscoe Crescent, Toronto, Willowridge-Martingrove-Richview, M9P 1P2
Property History for 3 Ruscoe Crescent, Toronto, Willowridge-Martingrove-Richview, M9P 1P2
This property has been sold 1 time before.
To view this property's sale price history please sign in or register
Estimated price
Local Real Estate Price Trends
Active listings
Average Selling Price of a Detached
May 2025
$1,376,167
Last 3 Months
$1,285,569
Last 12 Months
$1,347,423
May 2024
$1,491,786
Last 3 Months LY
$1,439,950
Last 12 Months LY
$1,358,249
Change
Change
Change
Historical Average Selling Price of a Detached in Willowridge-Martingrove-Richview
Average Selling Price
3 years ago
$1,361,780
Average Selling Price
5 years ago
$1,090,386
Average Selling Price
10 years ago
$760,912
Change
Change
Change
Number of Detached Sold
May 2025
9
Last 3 Months
10
Last 12 Months
8
May 2024
7
Last 3 Months LY
11
Last 12 Months LY
7
Change
Change
Change
How many days Detached takes to sell (DOM)
May 2025
29
Last 3 Months
22
Last 12 Months
25
May 2024
9
Last 3 Months LY
9
Last 12 Months LY
12
Change
Change
Change
Average Selling price
Inventory Graph
Mortgage Calculator
This data is for informational purposes only.
|
Mortgage Payment per month |
|
|
Principal Amount |
Interest |
|
Total Payable |
Amortization |
Closing Cost Calculator
This data is for informational purposes only.
* A down payment of less than 20% is permitted only for first-time home buyers purchasing their principal residence. The minimum down payment required is 5% for the portion of the purchase price up to $500,000, and 10% for the portion between $500,000 and $1,500,000. For properties priced over $1,500,000, a minimum down payment of 20% is required.

